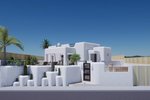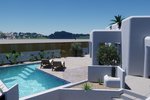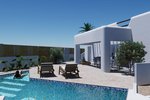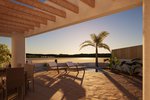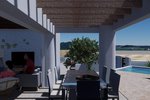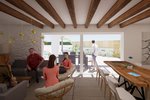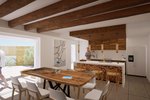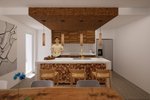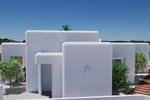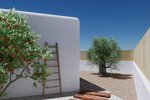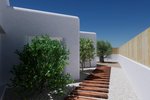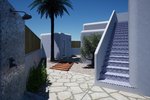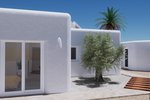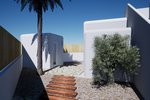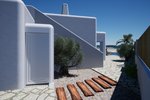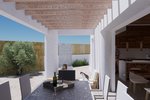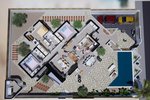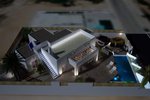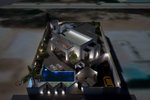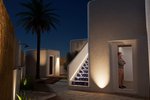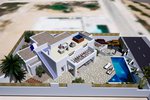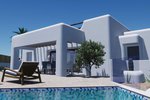
Information
- Reference number
- #48337
- Price
- € 635,000
- Type of property
- Villa
- City
- Polop
- Province
- Alicante
- Bedrooms
- 3
- Bathrooms
- 2
- Swimming pool
- Privé
- Surface built
- 442m²
- Surface plot
- 500m²
This Ibizan style property is set on a plot on the edge of an agricultural area, ensuring that the fantastic sea and mountain views will never be obstructed by future development. The house has been designed to maximize the available daylight hours in the outdoor area of pergola and pool. It has a large living-dining-kitchen area, the central island is clad in artificial stone or silestone. In the living room there are 2 sliding windows that disappear into the wall when they are slid open, creating an invisible transition between the interior and the exterior and the pergola is part of the living room. There are a total of 3 bedrooms and 2 bathrooms. The master bedroom has walk-in closets and an en-suite bathroom. The property has a separate storage/laundry room located in one of the corners of the plot and there is also storage space in the basement. On the roof there is a fantastic solarium which is accessed by an external staircase. The main pool terrace is 1.60m above the level of the sidewalk, it has been strategically designed so that there are no visual barriers (balustrades, walls) to the outside. The pool, together with the outer wall and its sculptural planters, acts as a buffer to ensure sufficient privacy.
Facilities
- Air conditioning
- En-suite bathroom
- Mountain view
- Close to amenities
- Double Glass
- electric gate
- Inloopkast
- Onderbouw
- Storage room
- Pergola
- Solarium
- Terrace
- Near the harbor
- Close to golf course
- Near the beach
- Laundry room
- Seaview
Villa for sale in Polop / Spain #48337
Request free information
Within 24 hours you will receive more information about this property after sending the form below. Your data will be protected and treated confidentially by PrimaVillas.


