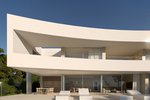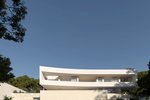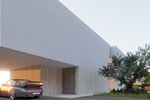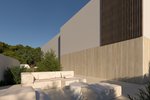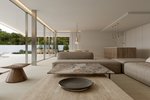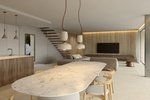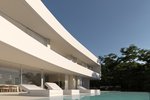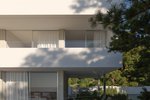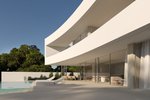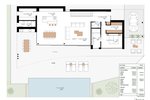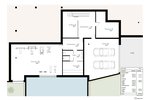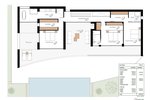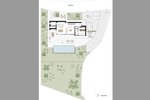
Information
- Reference number
- #50785
- Price
- € 1,890,000
- Type of property
- Villa
- City
- Moraira
- District
- Moravit
- Province
- Alicante
- Bedrooms
- 4
- Bathrooms
- 5
- Swimming pool
- Privé
- Surface built
- 902m²
- Surface plot
- 1412m²
Modern new build villa with sea views for sale in Moraira, oriented to the south and located in the exclusive area of Moravit. The beach and facilities are less than 1 km away. The villa is located at the end of a quiet dead end street on a large plot of 1.4212m2. On the ground floor there is an entrance hall with a guest toilet, a large living dining room with a fully equipped kitchen and a utility room. From the living room you can enter the covered terrace. There is also a double bedroom with en suite bathroom and dressing room, also from this room you can enter the terrace. On the first floor there is the master bedroom with en suite, dressing room and private terrace. There are also 2 double bedrooms, both of which have an en-suite bathroom and dressing room. Also on the first floor there is a large terrace with chill-out area that connects all the bedrooms. In the basement there is a gym, a sauna, a bathroom, a bodega, a storage room and a garage for 2 cars. In the garden there is a large infinity pool, an outdoor kitchen and an outdoor bathroom. The built area of the house is 680m2 plus 222m2 of terraces. The villa is expected to be key ready in the spring of 2025.
Facilities
- Air conditioning
- Alarm system
- En-suite bathroom
- Utility room
- Outdoor Shower
- Outdoor kitchen
- Carport
- Central heating
- Close to amenities
- Doodlopende weg
- Double Glass
- Electric blinds
- electric gate
- Gym
- Garage
- Automatic Irrigation
- Walking distance to sea
- New Construction
- Onderbouw
- Storage room
- Covered terrace
- Offroad parking
- Rustige omgeving
- Sauna
- Quiet location
- Terrace
- Heating
- Near the harbor
- Close to golf course
- Near the beach
- Underfloor heating
- Heat pump
- Seaview
Villa for sale in Moraira / Spain #50785
Request free information
Within 24 hours you will receive more information about this property after sending the form below. Your data will be protected and treated confidentially by PrimaVillas.


