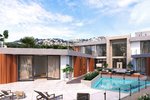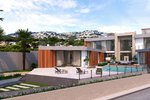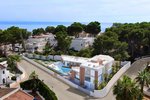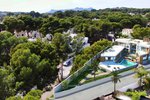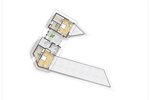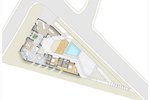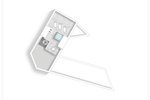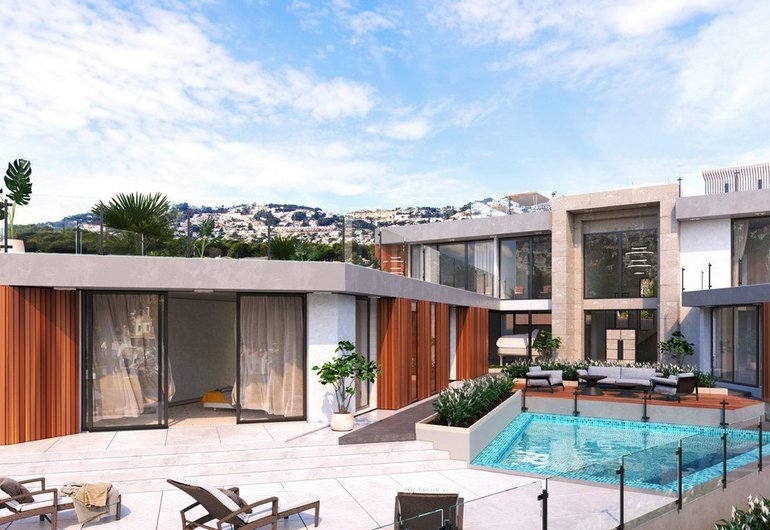
Information
- Reference number
- #47813
- Price
- € 1,450,000
- Type of property
- Villa
- City
- Moraira
- District
- Moravit
- Province
- Alicante
- Bedrooms
- 4
- Bathrooms
- 4
- Swimming pool
- 1
- Surface built
- 500m²
- Surface plot
- 1366m²
Luxury new build villa Moraira for sale just 100 meters from the mediterranean sea.
Superb location just 100 meters from the sea and walking distance too the very heart of Moraira.
Level plot of 1.366 sqm. with 500 sqm. constructed over 3 levels with an additional solarium.
Sub-basement with garage, laundry room, entrance hall with staircase to the upper level and a spacious room with natural light, to be converted into a gym for example.
Ground floor with entrance hall with double ceiling height, living of an imposing 100 sqm. and very spacious kitchen of 60 sqm. on the other side of the entrance hall. On this level there are two bedrooms with build-in wardrobes, bathrooms ensuite and direct access to the terrace and pool area. The master bedroom measures 30 sqm. !
1st Floor with yet another 2 bedrooms with ensuite bathrooms and a lounge area and terrace. From this level you enjoy beautiful sea views. Access to the solarium.
The solarium is equipped with a jacuzzi.
Finsihed to high standards with for example Climalit panoramic glazing and Italian marble open fireplace in the living.
Up to date design combining large windows and rectangular shapes with wooden elements and natural stone terraces. Landscaped garden. Spacious pool of more then 55 sqm. Project to be started in the near future
Facilities
- Air conditioning
- En-suite bathroom
- Close to amenities
- Garage
- Fitted wardrobes
- Walking distance to sea
- New Construction
- Onderbouw
- Fireplace
- Orientation south
- Covered terrace
- Offroad parking
- Solarium
- Terrace
- Flat plot
- Near the harbor
- Close to golf course
- Near the beach
- Open view
- Laundry room
- Seaview
Villa for sale in Moraira / Spain #47813
Request free information
Within 24 hours you will receive more information about this property after sending the form below. Your data will be protected and treated confidentially by PrimaVillas.


