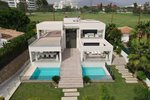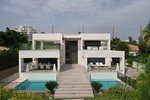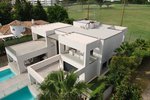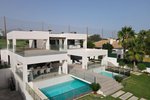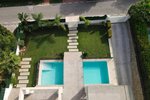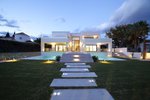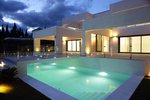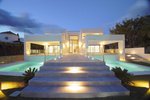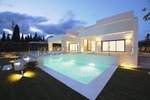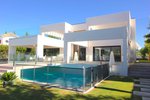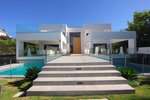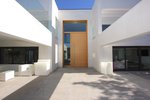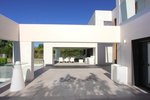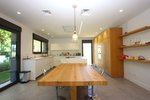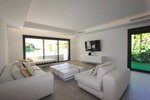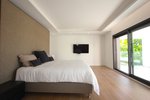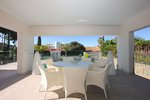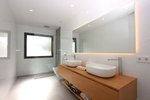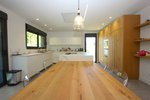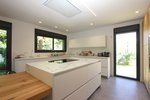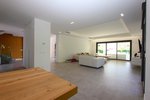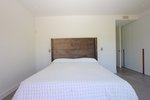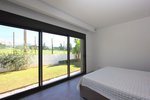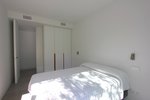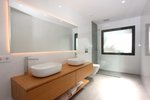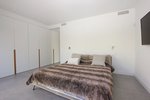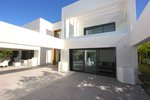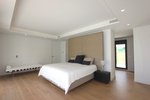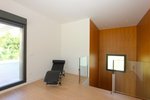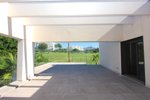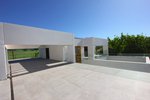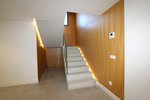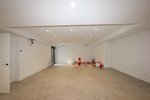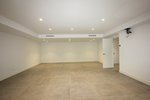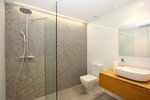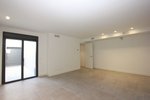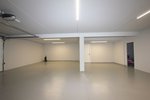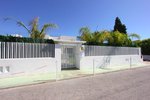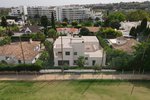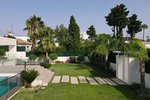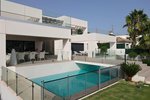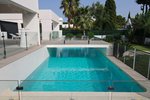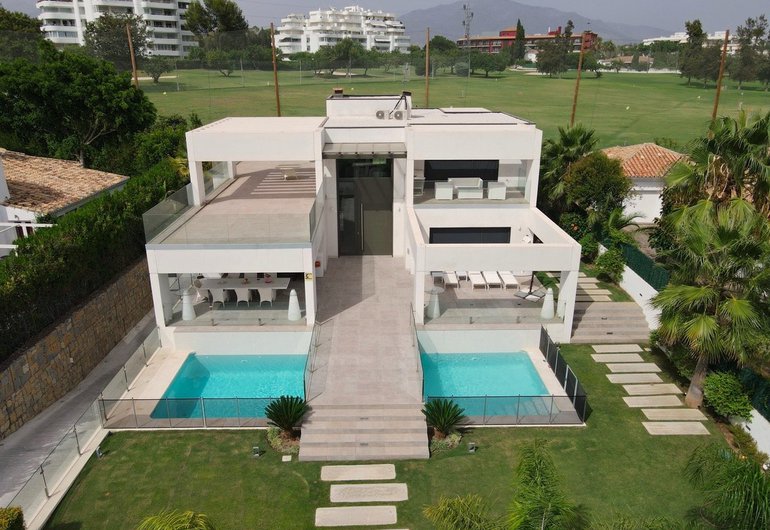
Information
- Reference number
- #48089
- Price
- € 2,950,000
- Type of property
- Villa
- City
- Marbella
- Province
- Málaga
- Bedrooms
- 5
- Bathrooms
- 4
- Swimming pool
- Privé
- Surface built
- 625m²
- Surface plot
- 938m²
Modern style villa, completed in 2019, located in a quiet area, on the first line of Guadalmina golf. A few meters away we have the Club House of Real Club de Golf Guadalmina and a large shopping centre with Supermarket, restaurants, bars, etc.
On the ground floor we have a magnificent entrance with a door of five meters high, a large kitchen open to the living room with access to the back garden, living room, 3 bedrooms, 2 bathrooms and a terrace with covered and other open parts that create different ambiences. On the upper floor we find a large master bedroom with its bathroom and dressing room, terrace and another large terrace with pergola, in which it could be extended to make another room.
In the basement we have a bedroom with its bathroom, the garage for 3 to 4 cars, a laundry room, machine room, storage room and a large diaphanous room with window in which you can create a leisure area according to the needs of the client.
The garden is completely flat, has automatic irrigation system, exterior lights and a pool.
Minimum bedrooms: 5
Maximum bedrooms: 5
Minimum bathrooms: 4
Maximum bathrooms: 4
Minimum area: 625 sqm
Maximum area: 625 sqm
Minimum plot area: 938 sqm
Maximum plot area: 938 sqm
Facilities
- Close to amenities
- Automatic Irrigation
- Underbuild
- Storage room
- Pergola
- Rustige omgeving
- Quiet location
- Terrace
- Near the harbor
- Close to golf course
- Near the beach
- Laundry room
Villa for sale in Marbella / Spain #48089
Request free information
Within 24 hours you will receive more information about this property after sending the form below. Your data will be protected and treated confidentially by PrimaVillas.


