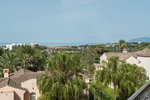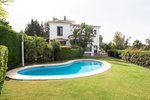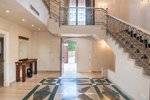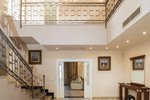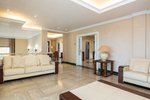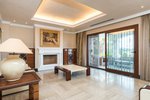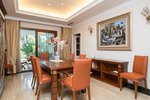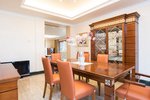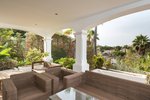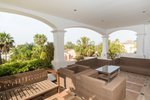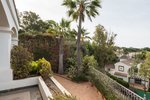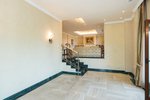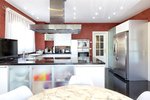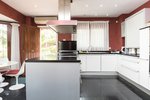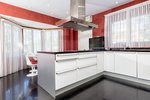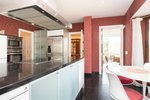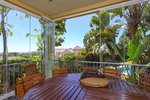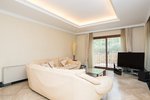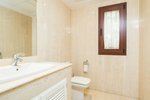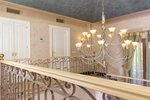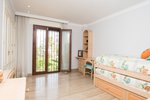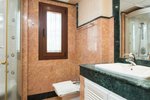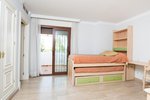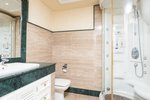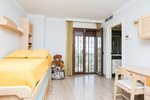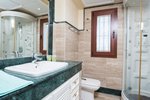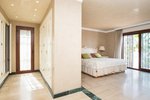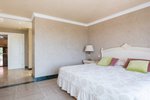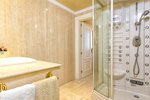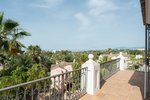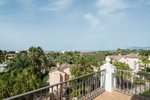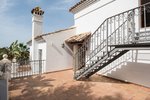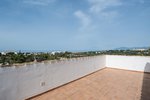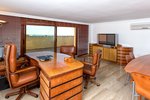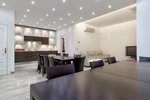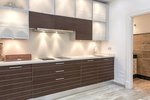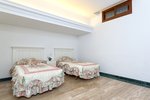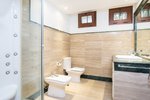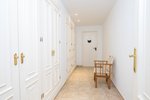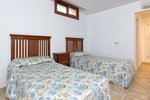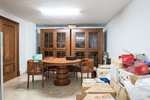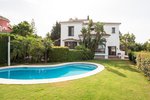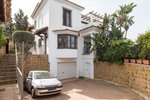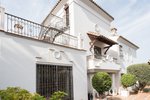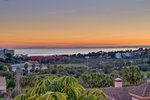
Information
- Reference number
- #47699
- Price
- € 1,895,000
- Type of property
- Villa
- City
- Marbella
- District
- El Rosario
- Province
- Málaga
- Bedrooms
- 6
- Bathrooms
- 8
- Swimming pool
- 1
- Surface built
- 663m²
- Surface plot
- 1001m²
Detached villa with sea views in the urbanisation El Rosario. It has 663 m2 built on a plot of 1.001 m2. The property is distributed in 4 floors. It has several living rooms, all bedrooms with bathrooms en suite, independent kitchen with office, service entrance, swimming pool and garden with fantastic plants and trees. From the rooms on the first floor and from the terraces and the garden you have fantastic views. This villa is built to the highest standards, perfectly maintained and available to live in from today. Located on a corner plot, it has only one neighbour on one of the boundaries, so the privacy and the wide views is one of its many charms. The urbanization El Rosario is a privileged place in which to live, as it has a small shopping centre with supermarket, pharmacy, restaurants, tennis club, direct exit in both directions of the A7, the best beaches of Marbella, beach bars and proximity to golf courses such as Santa Clara, Rio Real and Santa Maria. From your house you can go to the centre of Marbella in just 7 minutes, to La Cañada Shopping Centre, Puerto Banus in 15 minutes or luxury restaurants such as Trocadero Playa in just 3 minutes. Layout: Ground floor: Large entrance hall with double height. Separate kitchen with office and service entrance. Glazed terrace which is used as an outside dining room. TV room. Living room with terraces and dining room, with sitting area. Guest toilet. First floor: Three bedrooms with en suite bathrooms, one with terrace with sea and mountain views. Large master bedroom with two dressing rooms and large en suite bathroom. Terrace of about 25 m2 with sea views. First floor: bedroom and large terrace with frontal sea views. It is used as an office but could be converted into another bedroom with bathroom. Basement floor: garage for 3 cars. Wine cellar with special fridges. Machine room. Laundry area, covered drying area and linen cupboards. Bedroom with en suite bathroom. Maid's room with en-suite bathroom. Games/party room with equipped kitchen and guest toilet, direct access to the garden.
Facilities
- En-suite bathroom
- Mountain view
- Close to amenities
- Garage
- Guest toilet
- Office
- Underbuild
- Dress room
- Offroad parking
- Terrace
- Near the harbor
- Close to golf course
- Near the beach
- Laundry room
- Wijnkelder
- Seaview
Villa for sale in Marbella / Spain #47699
Request free information
Within 24 hours you will receive more information about this property after sending the form below. Your data will be protected and treated confidentially by PrimaVillas.


