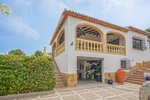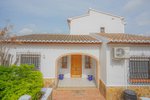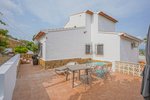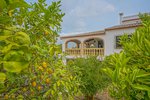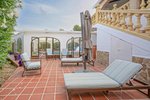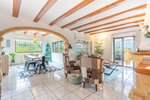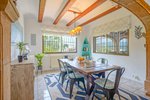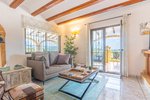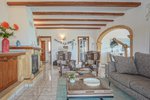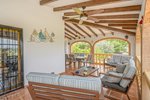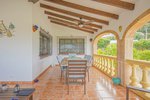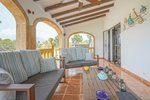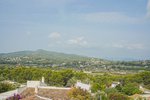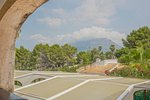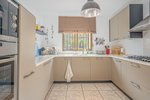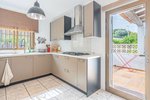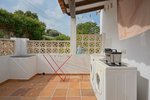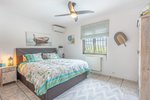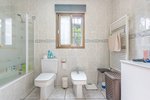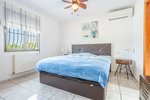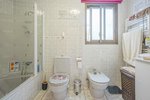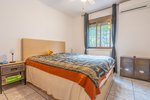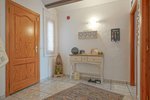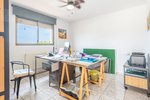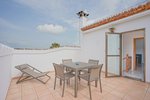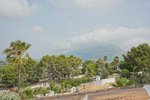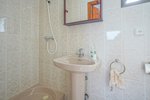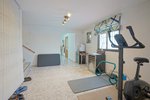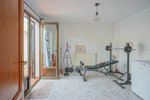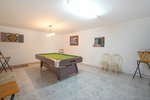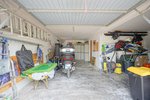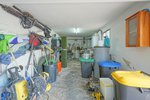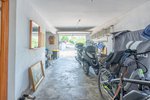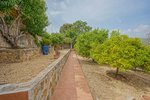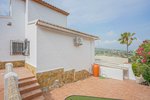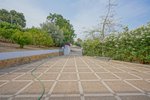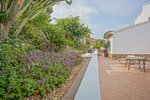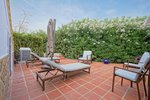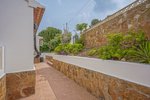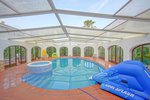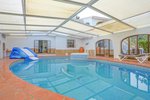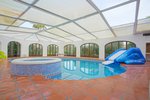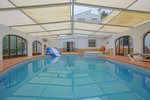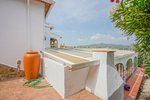
Information
- Reference number
- #50782
- Price
- € 595,000
- Type of property
- Villa
- City
- Javea
- District
- Rafalet
- Province
- Alicante
- Bedrooms
- 4
- Bathrooms
- 3
- Swimming pool
- Privé
- Surface built
- 477m²
- Surface plot
- 1240m²
This beautiful, traditional villa is located in the quiet urbanisation of Rafalet, close to the Golf of Jávea. You enter the property in a pleasant entrance hall. From the hall you enter a spacious living room with a dining area and a lounge with a fireplace. Adjacent to the living room is a spacious kitchen that was completely renovated a few years ago. From the kitchen there is direct access to a partly covered terrace facing south. Through the living room you get to a very large naya where you can enjoy the beautiful views of the Montgó and inland. In addition, on this floor there is a double bedroom with an en suite bathroom and two double bedrooms sharing a separate bathroom. Upstairs, there is a fourth bedroom with an en suite bathroom and a terrace facing south. Currently, this bedroom is used as an office. In the basement there is a large billiard room, a gym and an extra room. Also on this floor is the large heated swimming pool with jacuzzi. There is the possibility to fully open or close the roof. You can enjoy both indoor and outdoor lounging space. The pool can be accessed from both inside and outside via stairs leading down from the naya. At the level of this floor, there is also a driveway with a very large garage directly connected to the house. There is also a pedestrian entrance at the level of the ground floor. The villa has two more terraces on the north side, ideal for summer. There are also several fruit trees on the plot. Both the sandy beach and the town centre of Jávea can be reached in less than 10 minutes.
Facilities
- Air conditioning
- En-suite bathroom
- Balcony
- BBQ
- Close to amenities
- Double Glass
- Electric blinds
- Fruitbomen
- Garage
- Automatic Irrigation
- Naya
- Onderbouw
- Fireplace
- Covered terrace
- Offroad parking
- Rustige omgeving
- Solarium
- Quiet location
- Terrace
- Near the harbor
- Close to golf course
- Near the beach
Villa for sale in Javea / Spain #50782
Request free information
Within 24 hours you will receive more information about this property after sending the form below. Your data will be protected and treated confidentially by PrimaVillas.


