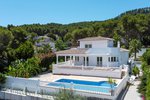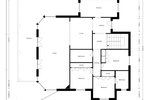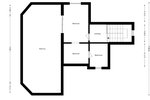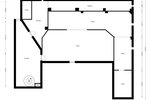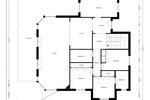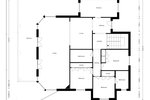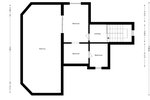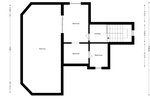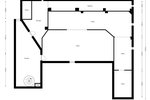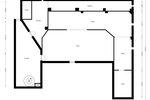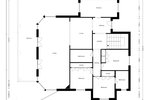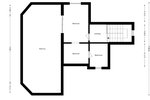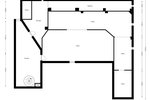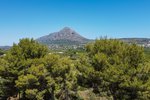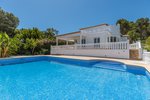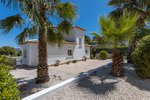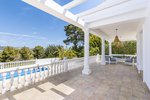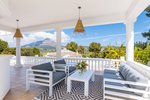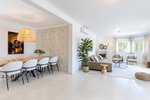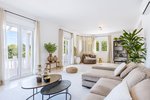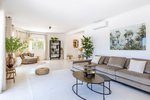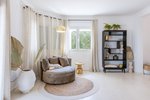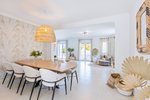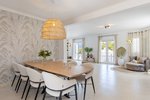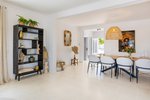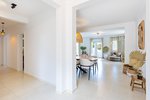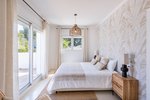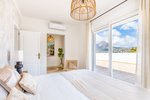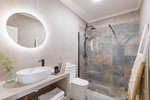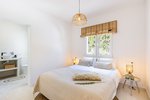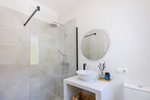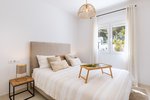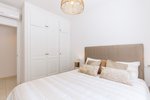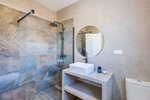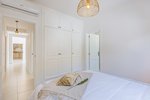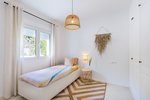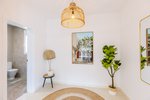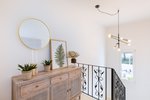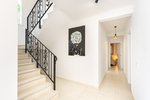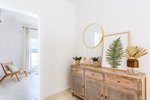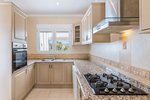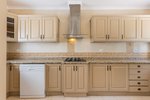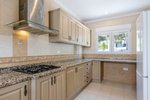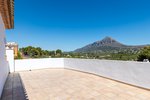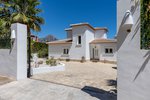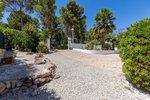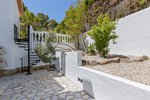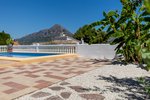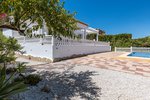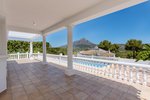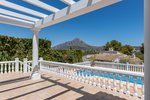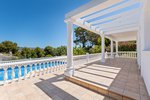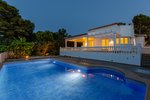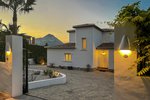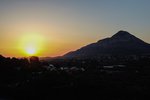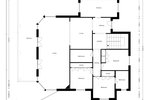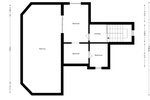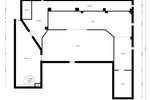
Information
- Reference number
- #50662
- Price
- € 790,000
- Type of property
- Villa
- City
- Javea
- District
- Piver
- Province
- Alicante
- Bedrooms
- 4
- Bathrooms
- 3
- Swimming pool
- Privé
- Surface built
- 266m²
- Surface plot
- 1058m²
In a quiet area at a very short distance from both the Arenal and Jávea town centre lies this beautiful villa. The villa has been recently renovated and is ready to move in immediately. There are beautiful views of the Montgó. The ground floor consists of a hall entrance, a large living-dining room with a fireplace, a spacious, separate kitchen, three double bedrooms, one with an en suite bathroom and a separate bathroom. The French doors from the living room open onto a great, partly covered terrace. Upstairs is the master bedroom with a walk-in wardrobe and an en suite bathroom. Glass doors open onto a spacious roof terrace with great views over the surrounding area. Outside, there is a beautiful, well-maintained and almost mature garden, a driveway with space for several cars and a swimming pool with outdoor shower. The pool area is a few steps down, perfect for families with small children as access to the pool can be easily blocked off from the terrace above. The villa has recently been completely painted both inside and outside, the pool has been repointed and the installations have been checked and air conditioning has been installed in all bedrooms and the living room. Moreover, the villa also has underfloor heating. The project left to realise (optional) is to build the outdoor kitchen with barbecue and finish the ground floor to convert into a game room, cinema or fitness room. If desired, you can take over the furniture (in consultation) or have it decorated according to your own taste.
Facilities
- Air conditioning
- En-suite bathroom
- Balcony
- Outdoor kitchen
- Central heating
- Close to amenities
- electric gate
- Inloopkast
- Onderbouw
- Fireplace
- Covered terrace
- Rustige omgeving
- Quiet location
- Terrace
- Heating
- Near the harbor
- Close to golf course
- Near the beach
- Underfloor heating
Villa for sale in Javea / Spain #50662
Request free information
Within 24 hours you will receive more information about this property after sending the form below. Your data will be protected and treated confidentially by PrimaVillas.


