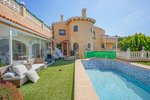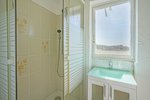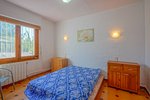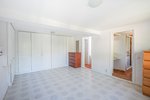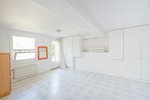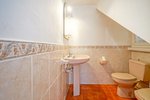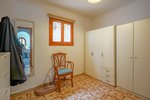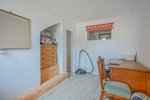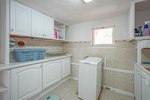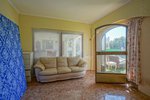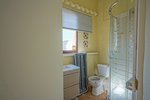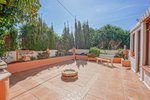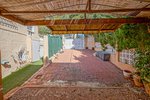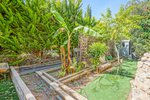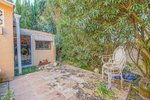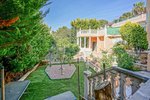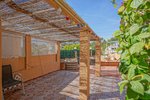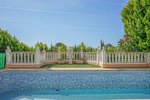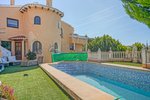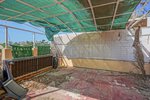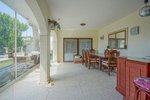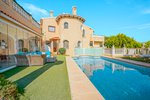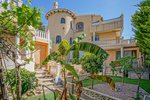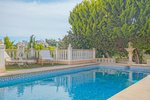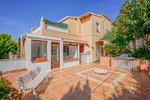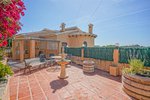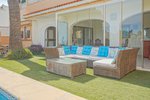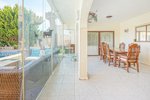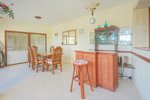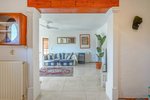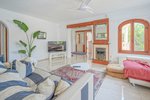€ 549,000

Photos
Map
This villa is located in Costa Nova close to several idyllic beaches. The villa is spread over 3 floors. The upper floor comprises a spacious separate flat with a large kitchen, a living room with a stove, a naya, a double bedroom with an en suite bathroom, two double bedrooms sharing a bathroom and a large balcony. The flat has private access and a carport on the same level. There is also another large terrace with a pergola on this floor. The ground floor comprises a second fully equipped kitchen with a dining room, a living room, three double bedrooms, a bathroom, an office and a large laundry room. Through the kitchen, there is direct access to a spacious terrace with a barbecue area. There is also a second carport on this level. Through the living room, there is access to the pool area, where there is another large glazed-in naya. Next to the naya is another room with an en suite bathroom. Going down another floor, you will find another very spacious bedroom with an en suite bathroom with a jacuzzi and shower and a separate toilet. This floor is accessible internally as externally. Outside we find a garden and an extra room that used to be a gym. The villa is just a 10-minute drive from the Arenal and several restaurants as well as tennis courts are within walking distance. This villa is ideal as a holiday home for multiple families or as an investment.
Read the full description
Information
- Reference number
- #50297
- Price
- € 549,000
- Type of property
- Villa
- City
- Javea
- District
- Costa Nova
- Province
- Alicante
- Bedrooms
- 7
- Bathrooms
- 5
- Swimming pool
- Privé
- Surface built
- 226m²
- Surface plot
- 812m²
This villa is located in Costa Nova close to several idyllic beaches. The villa is spread over 3 floors. The upper floor comprises a spacious separate flat with a large kitchen, a living room with a stove, a naya, a double bedroom with an en suite bathroom, two double bedrooms sharing a bathroom and a large balcony. The flat has private access and a carport on the same level. There is also another large terrace with a pergola on this floor. The ground floor comprises a second fully equipped kitchen with a dining room, a living room, three double bedrooms, a bathroom, an office and a large laundry room. Through the kitchen, there is direct access to a spacious terrace with a barbecue area. There is also a second carport on this level. Through the living room, there is access to the pool area, where there is another large glazed-in naya. Next to the naya is another room with an en suite bathroom. Going down another floor, you will find another very spacious bedroom with an en suite bathroom with a jacuzzi and shower and a separate toilet. This floor is accessible internally as externally. Outside we find a garden and an extra room that used to be a gym. The villa is just a 10-minute drive from the Arenal and several restaurants as well as tennis courts are within walking distance. This villa is ideal as a holiday home for multiple families or as an investment.
Facilities
- Separate apartment
- Alarm system
- En-suite bathroom
- Balcony
- Bar
- BBQ
- Outdoor Shower
- Carport
- Central heating
- Close to amenities
- Gym
- Jacuzzi
- Naya
- Fireplace
- Storage room
- Offroad parking
- Terrace
- Heating
- Near the harbor
- Close to golf course
- Near the beach
- Laundry room
Villa for sale in Javea / Spain #50297
Request free information
Within 24 hours you will receive more information about this property after sending the form below. Your data will be protected and treated confidentially by PrimaVillas.


