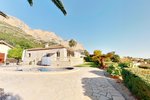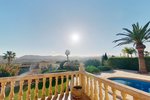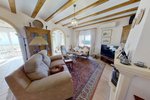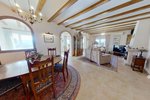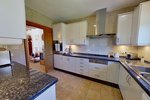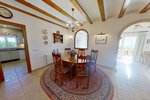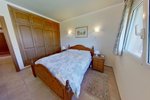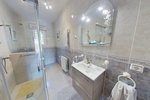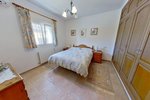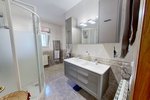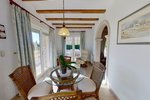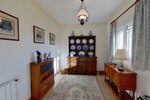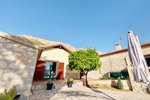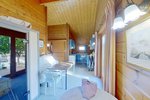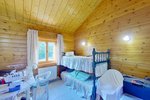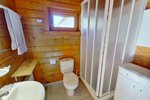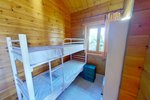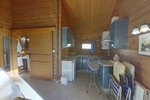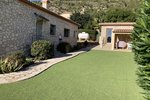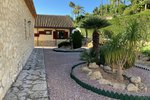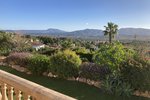
Information
- Reference number
- #49824
- Price
- € 699,000
- Type of property
- Villa
- City
- Javea
- District
- Montgo
- Province
- Alicante
- Bedrooms
- 4
- Bathrooms
- 3
- Swimming pool
- 1
- Surface built
- 283m²
- Surface plot
- 1500m²
Set in 1.500m2 of beautifully landscaped gardens this modern villa covers 175m2 in the main house and 73m2 in the guest house. The front door to the main house opens into the entrance hall, to the right is a study area and to the left is the sun room which has access to the open terrace which enjoys the Spectacular valley views. An arch off the sun room leads into the large open plan living / dining room, a door off the dining room leads to the kitchen which has a separate utility room. An arch off the living room leads to a corridor, to the right is the master suite which comprises of a double bedroom, en-suite shower room and a dressing room (currently used as a study). To the left of the corridor is the main guest bedroom, a laundry room and the main guest shower room. The guest house comprises of:- open plan living / dining / kitchen, large double bedroom, single guest bedroom and a guest shower room. Both the main house and the guest house have gas C/H. A/C in the main house. 8x4m pool surrounded by open terrace. Single garage. Electric entry gates. Fully fenced.
Facilities
- Air conditioning
- Separate guest apartment
- En-suite bathroom
- Utility room
- Close to amenities
- electric gate
- Dress room
- Fenced property
- Study
- Valley view
- Near the harbor
- Close to golf course
- Near the beach
- Laundry room
Villa for sale in Javea / Spain #49824
Request free information
Within 24 hours you will receive more information about this property after sending the form below. Your data will be protected and treated confidentially by PrimaVillas.


