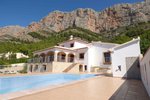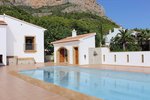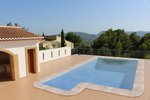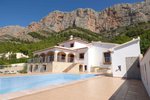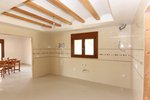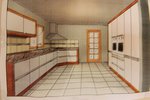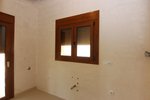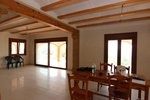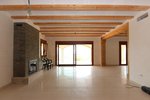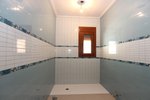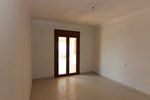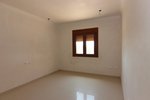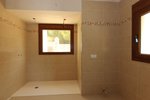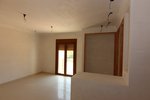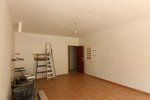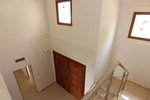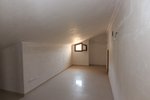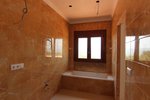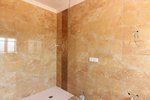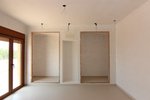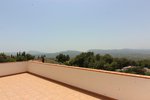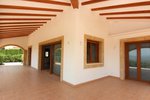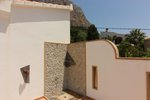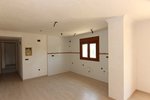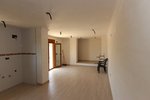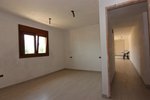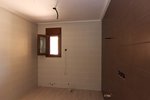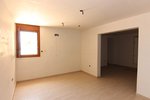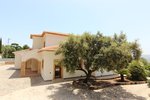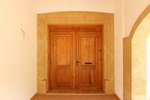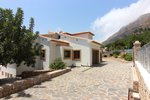
Information
- Reference number
- #42046
- Price
- € 1,250,000
- Type of property
- Villa
- City
- Javea
- District
- Montgo
- Province
- Alicante
- Bedrooms
- 7
- Bathrooms
- 4
- Swimming pool
- Privé
- Surface built
- 448m²
- Surface plot
- 1520m²
An almost completely finished villa for sale in Javea, the finishing still needs to be done so that the buyer can still choose a part of the finish himself. For this traditional villa only the best materials have been used, for example a lot of natural tosca stone. The villa is set on a corner plot and has 2 automatic entrance gates for cars and a gate for pedestrians. The property is situated in a quiet location, it is south facing and offers spectacular views of the Montgo and the valley. The ground floor consists of an entrance hall, a spacious lounge with wood burning stove, a large dining room that gives access to the covered terrace and a semi-open kitchen with utility room. There are also 2 double bedrooms that share one family bathroom and there is a third double bedroom with en-suite bathroom. On the ground floor there is also a garage that can be reached from the house. On the first floor there is the master bedroom with en-suite bathroom and terrace and on this level there is also an office / playroom. Downstairs there is a spacious guest apartment of 90m2 which consists of a living room with open kitchen, 2 double bedrooms and a bathroom and the technical room. Outside there is a self-cleaning swimming pool, a sun terrace, a fully lockable outdoor kitchen and toilet, an outdoor shower and a garden.
Facilities
- Separate apartment
- Air conditioning
- Alarm system
- En-suite bathroom
- Balcony
- BBQ
- Mountain view
- Outdoor Shower
- Outdoor kitchen
- Central heating
- Double Glass
- Electric blinds
- electric gate
- Garage
- Woodburner
- Fitted wardrobes
- Automatic Irrigation
- Storage room
- Orientation south
- Private garden
- Terrace
- Valley view
- Video bewaking
Villa for sale in Javea / Spain #42046
Request free information
Within 24 hours you will receive more information about this property after sending the form below. Your data will be protected and treated confidentially by PrimaVillas.


