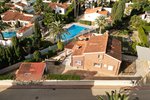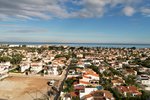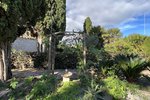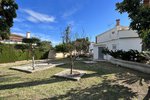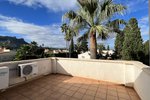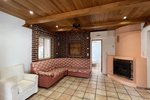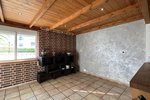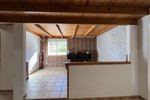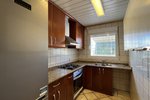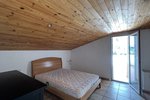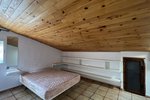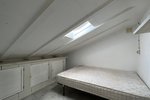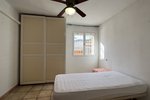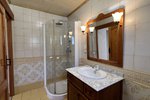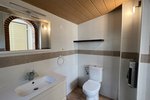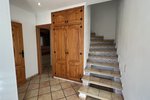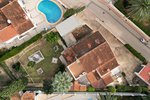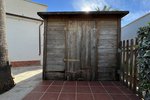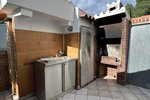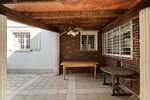
Information
- Reference number
- #48711
- Price
- € 290,000
- Type of property
- Villa
- City
- Els Poblets
- Province
- Alicante
- Bedrooms
- 3
- Bathrooms
- 2
- Swimming pool
- No
- Surface built
- 200m²
- Surface plot
- 840m²
This space miracle offers you a wonderful living comfort on a plot of approx. 840 m² and with a total living area of approx. 200 m². The living space, which extends over two floors, offers plenty of room for rearrangement and furnishing.
In the lower area of the house there is the entrance area with wood stove, an XXL living-dining room with fireplace, separate kitchen, a double bedroom with en-suite bathroom and a guest toilet. An internal staircase leads to the upper floor, where there are 3 more bedrooms, one of them with en-suite toilet and exit to an open terrace, as well as another bathroom. From the terrace you have a wonderful view of the surroundings, the garden and the mountains.
The garden is easy to maintain and offers enough space for a pool. A spacious covered terrace with barbecue area offers shade in summer. An XXL carport offers space for several cars, also ideal for a camper or caravan. Here, unforgettable hours among family and friends are guaranteed.This detached house is located in a preferred residential area of Els Poblets, a grown residential area. Several doctors are located in the immediate vicinity. The hospital can be reached quickly and offers good medical care. Shopping facilities include Aldi, Lidl, Mas y mas, a DIY store, and much more - about 2 - 3 km away. By bike you can reach the sea in about 10 minutes. The school and the sports centre with swimming pool are located in the village centre and offer a wide range of sports and cultural activities, as does the music school. International restaurants can be found in the immediate vicinityFireplace
Air conditioning
Wood stove
Outdoor shower
Terrace
Carport for camper or caravan
BBQ
Storage rooms
Fitted kitchen
Facilities
- Air conditioning
- En-suite bathroom
- BBQ
- Outdoor Shower
- Close to amenities
- Guest toilet
- Woodburner
- Fireplace
- Storage room
- Terrace
- Near the harbor
- Close to golf course
- Near the beach
Villa for sale in Els Poblets / Spain #48711
Request free information
Within 24 hours you will receive more information about this property after sending the form below. Your data will be protected and treated confidentially by PrimaVillas.


