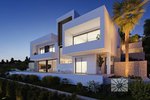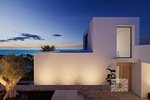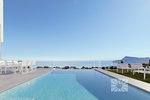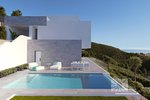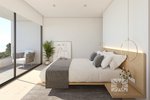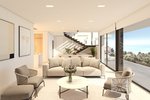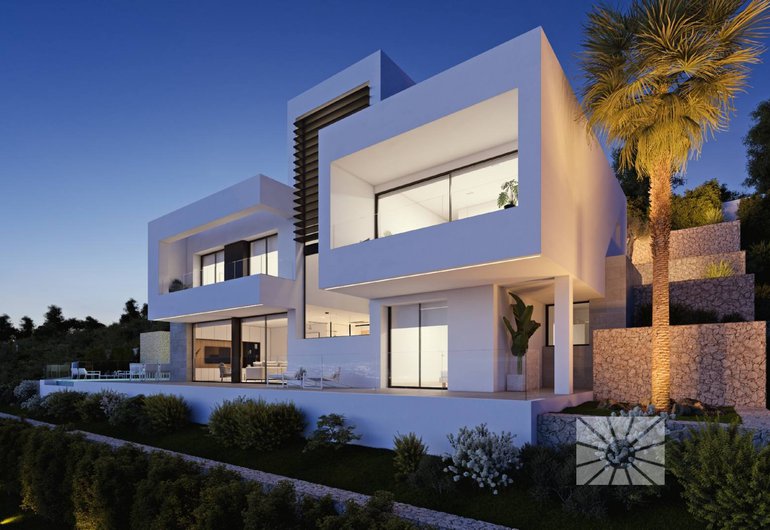
Information
- Reference number
- #44039
- Price
- € 1,972,000
- Type of property
- Villa
- City
- Benitachell
- District
- Cumbre del Sol
- Province
- Alicante
- Bedrooms
- 4
- Bathrooms
- 4
- Swimming pool
- 1
- Surface built
- 517m²
- Surface plot
- 1252m²
Villa is distributed in three heights, on the upper floor it has a garage for two cars and the entrance hall that connects us with the rest of the house. On the middle floor are three of the four bedrooms in this house, two main bedrooms and two additional bedrooms. The master bedroom on this floor has the bed positioned to enjoy the wonderful views of the sea, has access to a private terrace and has an en-suite bathroom and dressing room. The other two bedrooms also each have their own bathroom en suite, large wardrobes and share a terrace. In addition to having additional cabinets in the hallway to access them.
The main floor is divided into two areas, delimited by the hall and the core of the staircase. On one side we have the fourth bedroom with bathroom en suite, dressing room and access to the main terrace with a porch area. The other area houses a guest toilet, kitchen open to the dining room with a central island with fire and breakfast area, dining room with access to the porch, a bright living room. Three open spaces, flooded by the light of the Mediterranean and especially communicated with the exterior of the house, with its several porches, exterior courtesy toilet, large terrace and a pool with an endless side so as not to lose the sea of view or a just instant.
Villa Senza is equipped with elevator, security system, underfloor heating, air conditioning, technical lighting, garden areas. Design, equipment, quality and stunning sea views await you in Altea, Costa Blanca North.
Contact us today to see the floor plans or arrange your viewing!
Facilities
- Air conditioning
- Alarm system
- En-suite bathroom
- Outdoor Shower
- Close to amenities
- Double Glass
- Garage
- Guest toilet
- Fitted wardrobes
- Internet
- Dress room
- slightly sloping
- Lift
- Fenced property
- Orientation south
- Covered terrace
- Offroad parking
- Terrace
- Heating
- Near the harbor
- Close to golf course
- Near the beach
- Underfloor heating
- Laundry room
- Seaview
Villa for sale in Benitachell / Spain #44039
Request free information
Within 24 hours you will receive more information about this property after sending the form below. Your data will be protected and treated confidentially by PrimaVillas.


