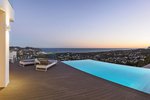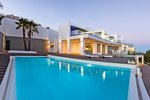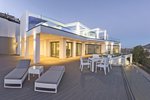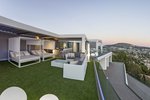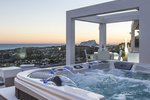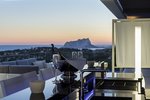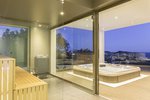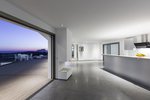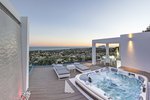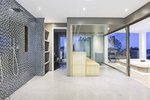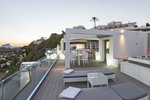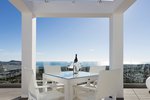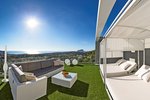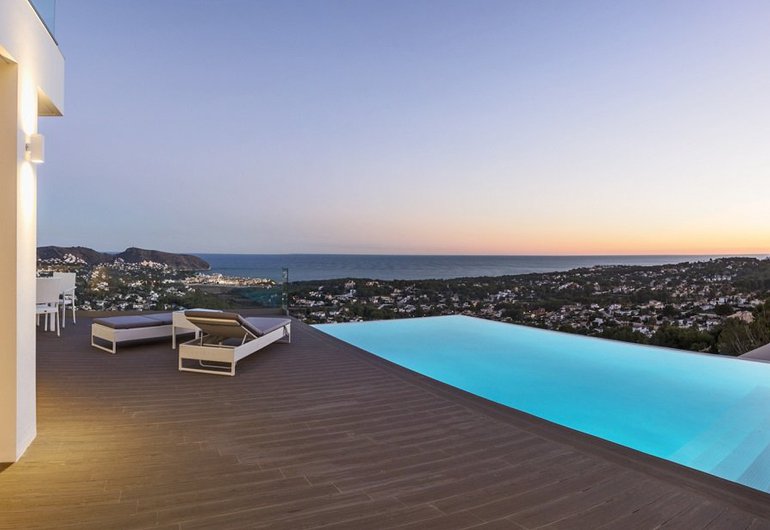
Information
- Reference number
- #47334
- Price
- € 2,490,000
- Type of property
- Villa
- City
- Moraira
- Province
- Alicante
- Bedrooms
- 4
- Bathrooms
- 5
- Swimming pool
- 1
- Surface built
- 400m²
- Surface plot
- 900m²
New building in Moraira, with over 400 m², completely facing the sea and south-facing on a plot of 900 m², terraces 480 m², plus paths and driveway with 200 m². Stunning sea views, sun all day!
Large living room with fireplace and open professional kitchen. 4 suites with dressing room and bathroom facing the sea and each with a terrace. Large fitness room, stately spa area with sauna in all-glass on the sea side, in front of it a spacious covered whirlpool area. 2 technical rooms, 3 storage rooms, 3 x guest toilets, outdoor kitchen and utility room.
Roof terrace with spa area and waterfall, another exclusive whirlpool area, day beds, as well as a professional kitchen with back bar and counter, including fine chill-out furniture and the most generous shading systems.
Infinity pool on two sides, large outdoor shower area, carport, entire property with walls. Electric gate system, video surveillance, alarm system, entire house air-conditioned. Underfloor heating via solar and heat pump.
Entire interior fittings such as kitchens, doors, built-in cupboards custom-made. All electrical top devices included. VSG glazing, electr. External venetian blinds, covered terraces and chill-out areas. The entire house is perfectly illuminated, inside and out. Design, execution, equipment and details of the highest quality.
PLOT: 900 m²
LIVING AREA: over 400 m²
TERRACES: 480 m²
PRICE: € 2,490,000
Built in 2014
2 km from the beach
Facilities
- 2 Appartementen
- Air conditioning
- Alarm system
- Bar
- Utility room
- Outdoor kitchen
- Carport
- Roof terrace
- Close to amenities
- Double Glass
- electric gate
- Gym
- Guest toilet
- Fitted wardrobes
- Jacuzzi
- Dress room
- New Construction
- Fireplace
- Storage room
- Orientation south
- Covered terrace
- Offroad parking
- Sauna
- Spa
- Terrace
- Video bewaking
- Near the harbor
- Close to golf course
- Near the beach
- Underfloor heating
- Heat pump
- Waterval
- Seaview
Villa for sale in Moraira / Spain #47334
Request free information
Within 24 hours you will receive more information about this property after sending the form below. Your data will be protected and treated confidentially by PrimaVillas.


