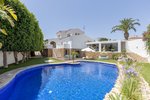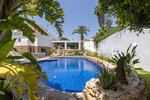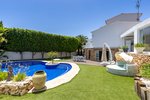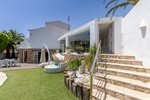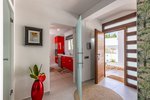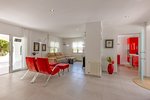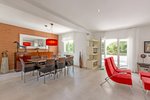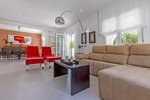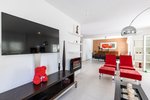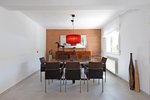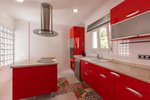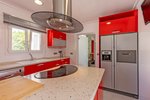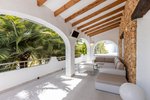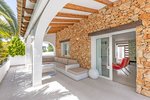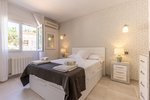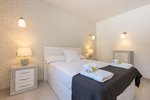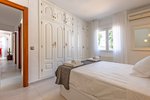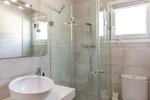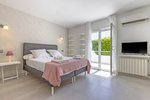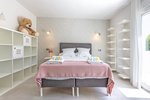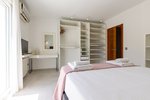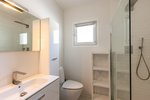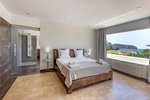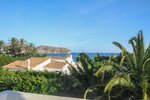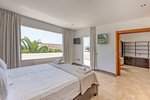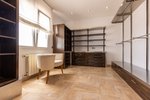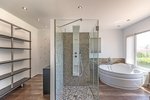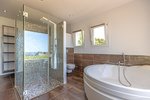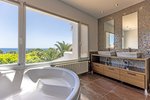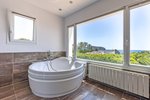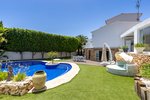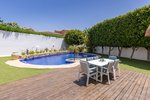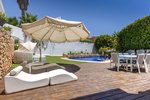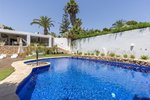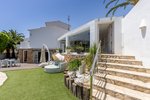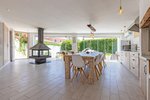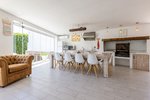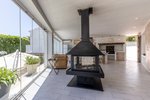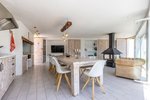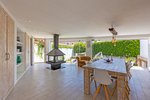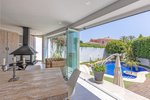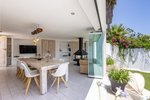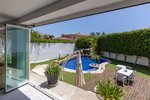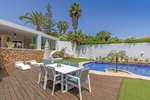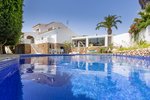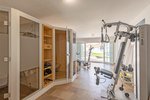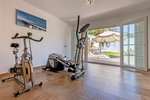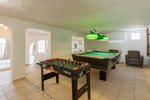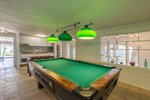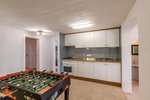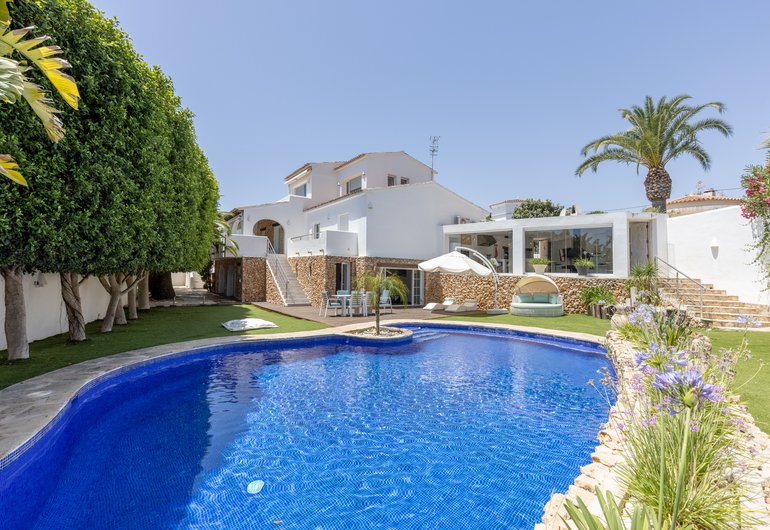
Information
- Reference number
- #46533
- Price
- € 1,200,000
- Type of property
- Villa
- City
- Moraira
- Province
- Alicante
- Bedrooms
- 4
- Bathrooms
- 4
- Swimming pool
- 1
- Surface built
- 400m²
- Surface plot
- 820m²
Fantastic villa, located in one of the most emblematic areas of Moraira, just a few steps from bars and restaurants like La Cabana, Food Bar, or Algas.
Completely renovated and developed to a high standard in recent years by the current owners, the property is accessed via a spacious driveway with plenty of parking space and covered parking.
The villa is distributed on three levels connected by an internal staircase and also a separate entrance on the lower floor.
The main area of the house is in the upper part and includes on the ground floor two double bedrooms, two separate bathrooms with shower, living room and dining room, a fully equipped separate kitchen, and a lovely covered terrace overlooking the garden. The internal staircase leads from this level to the master bedroom on the upper floor, which has two ample dressing rooms, an en-suite bathroom with a large bath and shower, as well as a terrace. This entire unit offers nice open views of the sea.
The lower floor of the property consists of a guest apartment with a living room and kitchen, a double bedroom, a bathroom with shower, a games room with pool table and home cinema, as well as a gym with a Turkish bath/sauna, laundry room, utility room with boiler and direct access to the garden.
Outside there is an independent summer kitchen, fully equipped with a barbecue area, a large central design fireplace, and sliding glass panels, which in turn make it a closed kitchen for the colder days. Also from here, you can access the large garden with a 6x16m sized pool, jacuzzi, and plenty of sunbathing areas to enjoy.
Facilities
- Air conditioning
- Alarm system
- BBQ
- Utility room
- Cinema
- Outdoor Shower
- Close to amenities
- Double Glass
- Gym
- Games room
- Internet
- Jacuzzi
- Dress room
- Fenced property
- Fireplace
- Storage room
- Orientation south east
- Covered terrace
- Offroad parking
- Satellite TV
- Sauna
- Terrace
- turkish bath
- Heating
- Flat plot
- Near the harbor
- Close to golf course
- Near the beach
- Underfloor heating
- Fully furnished
- Laundry room
- Seaview
Villa for sale in Moraira / Spain #46533
Request free information
Within 24 hours you will receive more information about this property after sending the form below. Your data will be protected and treated confidentially by PrimaVillas.


