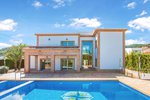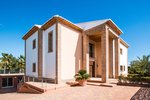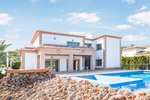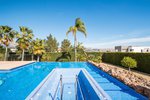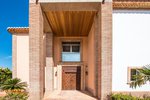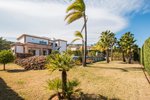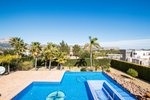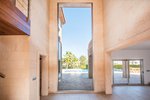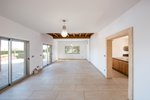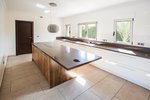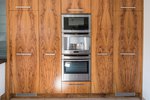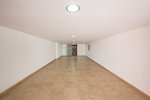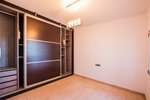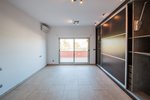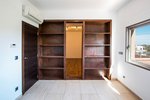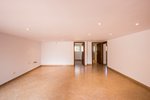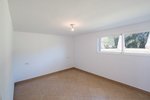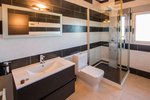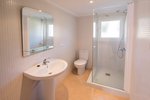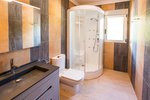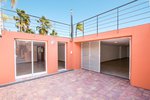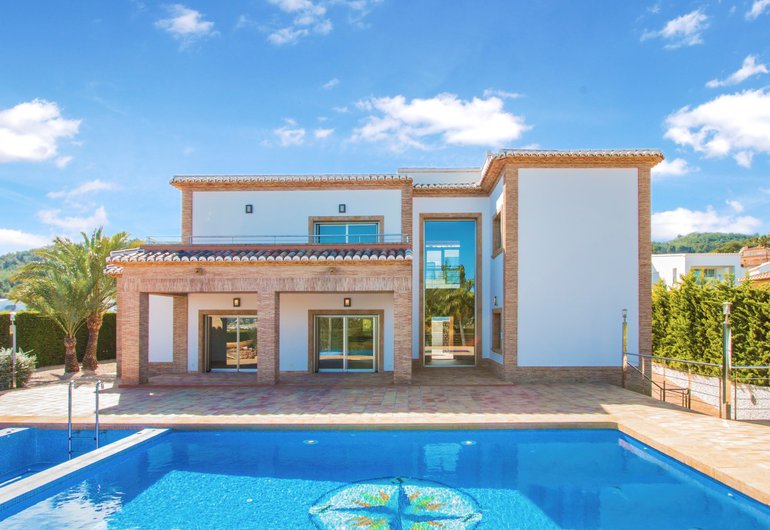
Information
- Reference number
- #9825
- Price
- € 1,215,000
- Type of property
- Villa
- City
- Javea
- District
- Puerta Fenicia
- Province
- Alicante
- Bedrooms
- 4
- Bathrooms
- 3
- Swimming pool
- Private
- Surface built
- 556m²
- Surface plot
- 1260m²
Spacious 4 bedroom villa for sale in Javea, situated on an elevated position in the refreshing area of Puerta Fenicia.
Through electric gates you arrive on the driveway which ultimately leads to a garage for 5-6 cars with a storeroom at the back. On the ground floor of the villa there is an entrance hall leading to a spacious and open living/dining room with access to the naya with views of Javea and the sea. The living room has a ceiling of double height and features a chandelier and a Tosca stone fireplace. The American kitchen has been recently renovated and has integrated Bosch appliances and a breakfast bar with induction hob. To the rear of the kitchen is the utility room. From the kitchen there is also access to the naya. On the lower floor there is 1 double bedroom with built in wardrobes, a bathroom and the integral stairs to the garage.
On the upper floor you will find 3 bedrooms, including the master bedroom with en suite bathroom, complete with hydro-massage bath and wet rooms, dressing area and a private terrace with views of the sea. In addition, there is a guest bathroom and a mezzanine which is currently used as a second tv lounge. From here there is access to the backyard, which is landscaped with a lawn, lighting and mature plants. The front yard features an L-shaped lawn, a naya of Tosca stone and a pergola.
This is a fantastic family home with views over the bay of Javea, the Montgo and the old town of Javea. Ideally located with easy access to the national road and to Javea.
If you want more information about this villa, you can telephone or email to contact us.
Facilities
- En-suite bathroom
- Bar
- BBQ area
- Mountain view
- Utility room
- Carport
- Close to amenities
- Fitted wardrobes
- Jacuzzi
- Dress room
- Naya
- Fireplace
- Panoramic view
- Terrace
- Near the beach
- Underfloor heating
- Seaview
Villa for sale in Javea / Spain #9825
Request free information
Within 24 hours you will receive more information about this property after sending the form below. Your data will be protected and treated confidentially by PrimaVillas.


