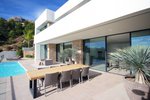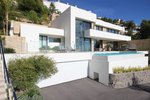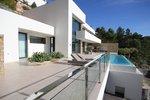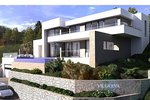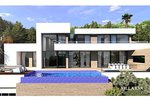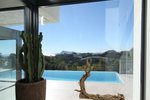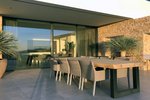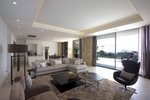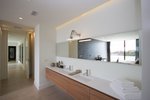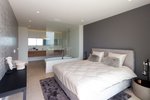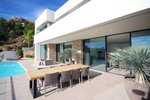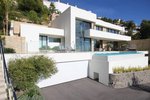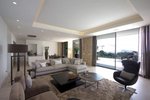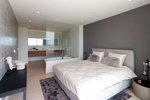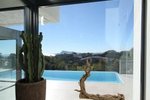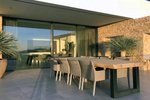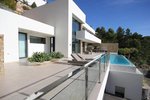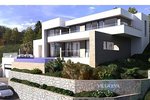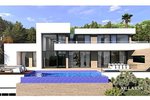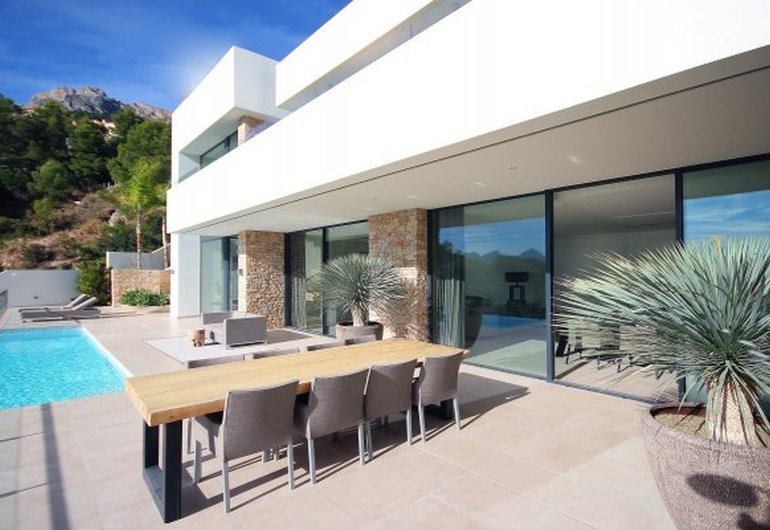
Information
- Reference number
- #42467
- Price
- € 1,975,000
- Type of property
- Villa
- City
- Altea
- Province
- Alicante
- Bathrooms
- 4
- Swimming pool
- Privé
- Surface built
- 560m²
- Surface plot
- 1160m²
Impressive designer villa with panoramic sea view, under construction in the exclusive urbanisation of Altea Hills with 24 hour security. Just 5 minutes from the luxury marina Campomanes and the Don Cayo golf course. 10 Minutes from the sandy beaches of Calpe and the boulevard and the old town of Altea.
Comprising: On the ground floor entrance, hall, lift and staircase, guest toilet, spacious open plan living/dining room with decorative gas fireplace, modern, glossy, lacquered white, kitchen with touch sensitive cupboards and worktops in natural stone and with MIELE appliances, utility room with washing machine and dryer connection, bedroom with en suite shower room. Access to the covered and open terrace, private infinity swimming pool 10x4m with LED lighting, stairs and outdoor shower in stainless steel. Outdoor kitchen with BBQ. Separate toilet.
On the first floor there is a corridor, the master bedroom with en suite bathroom with an oval free-standing bath and wash-hand basins and separate toilet with shower, 2 guest bedrooms with 1 spacious guest shower room. From the bedrooms you have access to the front terrace. All bedrooms are equipped with spacious recessed wardrobes. Separate chill-out terrace with outdoor staircase.
Double garage on the lower ground floor, space for technical installations and a multi-function room with view into the pool via special safety glass.
Facilities
- 24 hours monitoring
- En-suite bathroom
- BBQ
- Security
- Utility room
- Outdoor Shower
- Outdoor kitchen
- Close to amenities
- Double garage
- Garage
- Guest toilet
- Fitted wardrobes
- LED verlichting
- Lift
- Fireplace
- Covered terrace
- Panoramic view
- Offroad parking
- Private garden
- Terrace
- Safety glass
- Security glass
- Heated pool
- Near the harbor
- Close to golf course
- Near the beach
- Seaview
Villa for sale in Altea / Spain #42467
Request free information
Within 24 hours you will receive more information about this property after sending the form below. Your data will be protected and treated confidentially by PrimaVillas.


