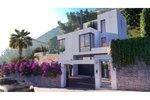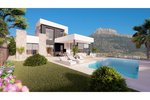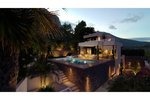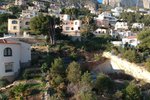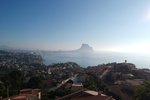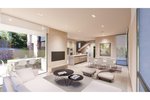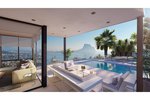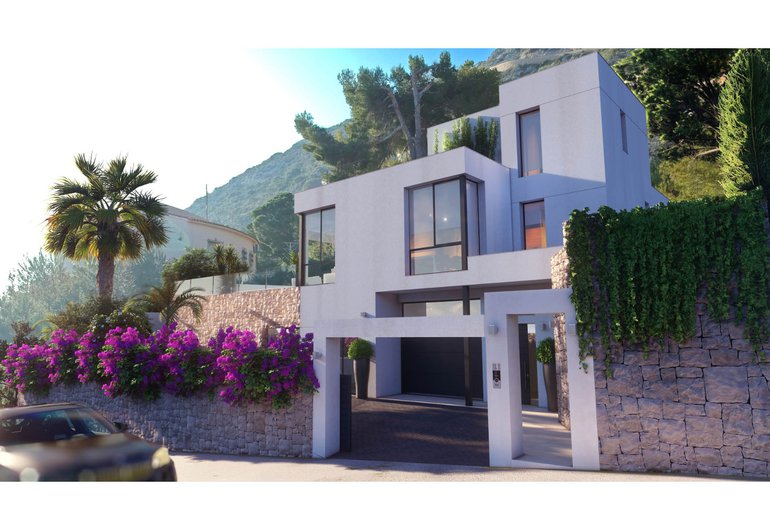
Information
- Reference number
- #40698
- Price
- € 1,145,000
- Type of property
- Villa
- City
- Calpe
- District
- Maryvilla
- Province
- Alicante
- Bedrooms
- 4
- Bathrooms
- 4
- Swimming pool
- Private
- Surface built
- 321m²
- Surface plot
- 885m²
A modern villa in a unique residential area
Apartment with a beautiful view of the sea and the Rock of Ifach, close to the town of Calpe. For a place located in Calpe, Maryvilla, which are selected based on location, orientation, and views of the sea, on which a house is designed to be specifically adapted to this field. An exclusive design, with a character of its own, built-in to their surroundings, and are designed to take in the view of the sea and the mild mediterranean climate. The house is arranged over three floors, making it a practical and functional home has become more. In the basement; the entrance hall with a lift, a garage for two cars, a storage room and an apartment with a bedroom, a kitchen, a living room and a bathroom. On the ground floor; entrance hall, from where you are to the front and to the left of the living room is with fully equipped open-plan kitchen, dining and living room area, where you will have direct access to the terrace.
From the kitchen there is access to the barbecue area. On the right-hand side, there are 2 double bedrooms and a family bathroom. The master bedroom has an en-suite bathroom with walk-in closet. On the second floor, a master suite with a private en suite bathroom with a walk-in closet and a private terrace with a breathtaking view of the sea. On the terrace you find the pool area with a chill out area to enjoy the sun or have a meal at the barbecue facilities. The house is surrounded by a strip of garden.
If you have any questions about this home, please call or e-mail, please contact us
Facilities
- Separate guest apartment
- En-suite bathroom
- BBQ
- Close to amenities
- Double Glass
- Garage
- Underbuild
- Dress room
- Lift
- Storage room
- Offroad parking
- Private garden
- Terrace
- Near the harbor
- Close to golf course
- Near the beach
- Open view
- Seaview
Villa for sale in Calpe / Spain #40698
Request free information
Within 24 hours you will receive more information about this property after sending the form below. Your data will be protected and treated confidentially by PrimaVillas.


