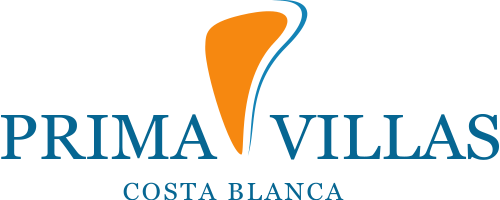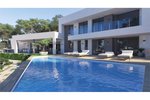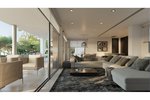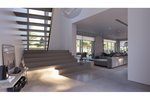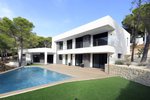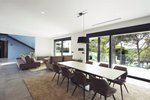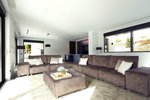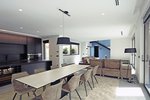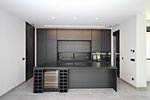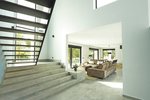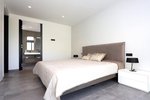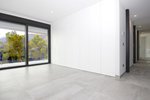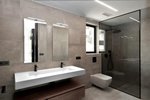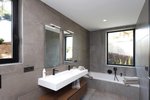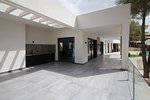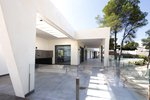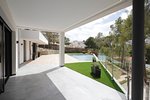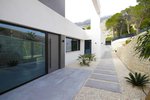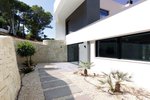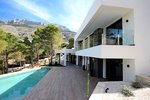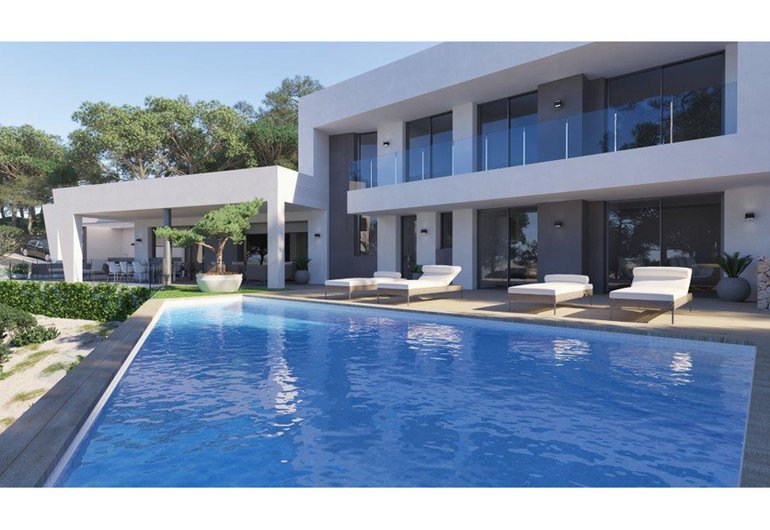
Information
- Reference number
- #39809
- Price
- € 1,250,000
- Type of property
- Villa
- City
- Altea
- District
- La Vella
- Province
- Alicante
- Bedrooms
- 4
- Bathrooms
- 3
- Swimming pool
- Private
- Surface built
- 402m²
- Surface plot
- 1781m²
Luxury-modern-designvilla under construction in Altea la Vella
A large plot of open green land and rolling hills. Close to the golf course of Altea, and all of the amenities of the village of Altea la Vella. On the ground floor: entrance hall with a modern staircase. On the right-hand side is the open plan living / dining room with direct access to the terrace, a barbecue area and a dining area in the open air under the pergola. The Open-plan kitchen with a cooking island and access to the garage with space for 1 car. On the left-hand side, a guest toilet, master bedroom with dressing room and en-suite bathroom. A cloakroom, a fully equipped laundry room, and a multi-purpose room for gym or study. First floor: 3 double bedrooms with a bank of wardrobes, one with en-suite bathroom and a guest toilet.
Outside: Open terrace of 70 m2, with a freeform, private swimming pool of 45 m2, with an outdoor toilet and shower facilities. Around the house there is a landscaped garden area. Fully equipped to design a black kitchen with an oven, a hob, a microwave, a dishwasher, a refrigerator and a freezer, a decorative hood, induction hob, and the laundry room are washing machine and tumble dryer. Sinks in the bathroom and the toilet. Ceiling-high, interior doors, charcoal grey front with horizontal stainless steel handle to open it. LED lighting throughout the house. Klimatiserings system, air-conditioning and under-floor heating. Automatic garage door, voetgangerspoort and straatpoort, driveway, split type, grind, and vertical metal railings. The estimated construction period is april 2021.
If you have any questions about this home, please call or e-mail using our contact form.
Facilities
- Air conditioning
- En-suite bathroom
- BBQ
- Outdoor kitchen
- Close to amenities
- Double Glass
- Garage
- Guest toilet
- Dress room
- LED verlichting
- New Construction
- Offroad parking
- Pergola
- Private garden
- Terrace
- Heating
- Near the harbor
- Close to golf course
- Near the beach
- Underfloor heating
- Laundry room
Villa for sale in Altea / Spain #39809
Request free information
Within 24 hours you will receive more information about this property after sending the form below. Your data will be protected and treated confidentially by PrimaVillas.

