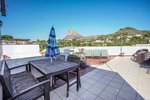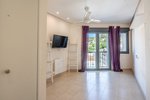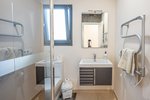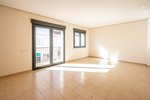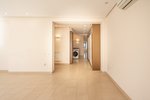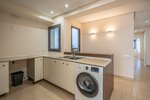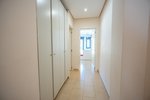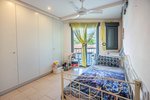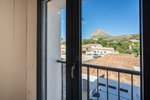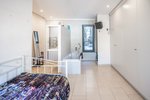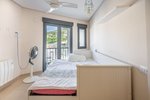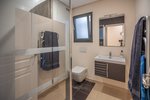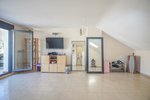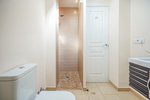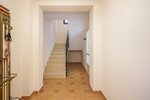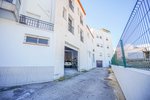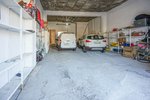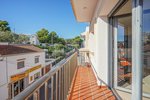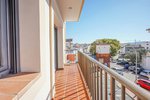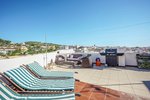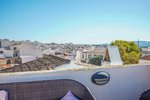
Information
- Reference number
- #48933
- Price
- € 495,000
- Type of property
- Townhouse
- City
- Javea
- Province
- Alicante
- Bedrooms
- 4
- Bathrooms
- 5
- Swimming pool
- No
- Surface built
- 548m²
- Surface plot
- 548m²
This townhouse is located on the edge of Jávea's historic centre, which has retained its medieval feel to this day. This makes it a unique network of narrow streets with southern-looking white facades and floral decorations to stroll through. You will also find many cosy restaurants and quaint shops. All amenities such as supermarkets, medical centre, schools, restaurants, etc. are also within walking distance. The house consists of 4 floors. The ground floor is set up as a commercial office and has a separate entrance. The first floor consists of a large living-dining room with balcony, a kitchen, two double bedrooms, one with en suite bathroom and a separate bathroom. There is also an indoor terrace to enjoy outdoor dining. On the second floor we find the same layout again. Here there is a second living-dining room, a kitchen, two double bedrooms, one with en-suite bathroom and a separate bathroom. The third floor consists of a large room that could be used as a 5th bedroom, office, yoga studio, gym, etc. Here too, there is a separate bathroom with toilet and shower. The third floor leads to the spacious roof terrace that offers beautiful views of the Montgó, the historic centre of Jávea and the sea. There are also views of the Montgó from all the bedrooms. Moreover, you never have to look for parking in the city centre because the property has a huge garage that fits up to 4 cars. The property has a separate electricity and water supply for each floor, making it possible to split the floors into 2 independent flats.
Facilities
- Separate apartment
- Air conditioning
- En-suite bathroom
- Balcony
- Central heating
- Close to amenities
- Double Glass
- Electric blinds
- electric gate
- Garage
- Storage room
- Covered terrace
- Offroad parking
- Patio
- Solarium
- Terrace
- Heating
- Near the harbor
- Close to golf course
- Near the beach
Townhouse for sale in Javea / Spain #48933
Request free information
Within 24 hours you will receive more information about this property after sending the form below. Your data will be protected and treated confidentially by PrimaVillas.


